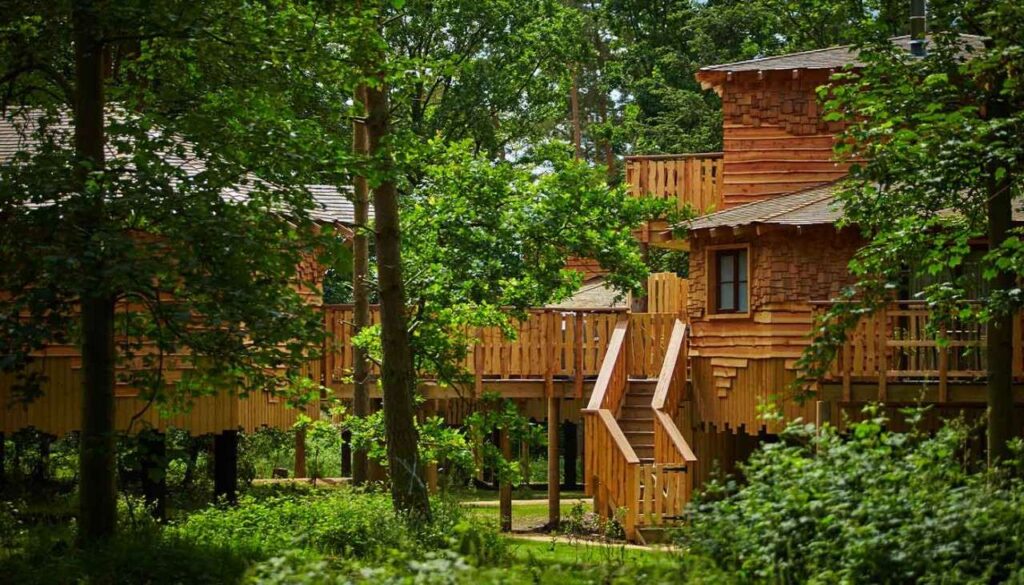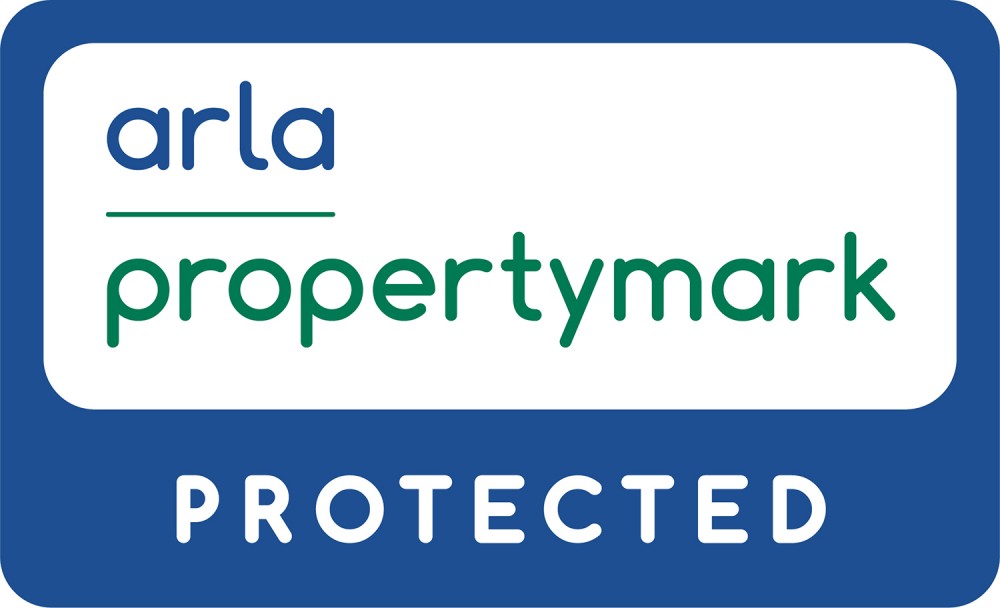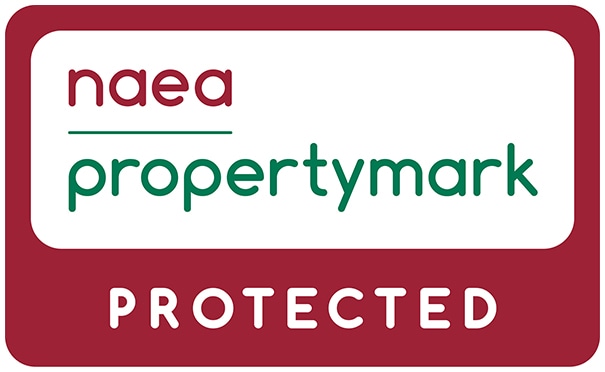3 Common Mistakes People Make When Selling Their Home

Are you considering selling your home in the near future? Selling a home is a not always an easy process and mistakes are common. Mistakes can stem from many things including inexperience, emotional bias and inaccurate advice. Here are 3 common mistakes people make when selling their home so you can avoid them! Unrealistic Pricing […]
Property Market Data 2024

Over the last year or so, the UK housing market has been wracked with significant hikes in mortgage rates, a downturn in the economy and also factoring in the cost of living crisis. As we approach the end of Q1, the outlook seems to be more positive for new and existing home owners as mortgage […]
The Family Friendly Guide to Nottinghamshire this Summer

As we draw closer to the summer months, are you already thinking ahead to how you can keep the whole family amused during the summer holidays? Nottinghamshire has so much to offer families and is the perfect place for some fun for all ages. Here are our recommendations of just a few of the things […]
Should You Refinance Your Home?

If you have been a homeowner for a while now, you might be considering refinancing your home to acquire funds for debt consolidation, to carry out a project or home improvements, or even just to free up some much needed cash. Before you go ahead and refinance, we will look at what refinancing your home […]
Popular Local Getaways in Nottinghamshire

Whether you’re living in Nottinghamshire and want to find a local home from home to relax in or you are looking to experience Nottinghamshire for the first time, it has so much to offer. We have put together our list of the most popular getaways in the area. Let’s dive in to Nottinghamshire and explore […]
Housing Trends in 2024

Are you considering buying or selling your property this year? Are you keen to see how the overall housing sector is doing right now? Let’s take a look at how the UK housing market is set to look and the trends as we head further into 2024. According to the Guardian “The forecast from lenders […]
Settling In Your New Home – Our Top Tips

Does new year, new home ring true for you? Moving home can be stressful, exciting and chaotic. If you are feeling the stress with your move right now, sit back and check out our top tips on settling into your new home. Clean First Before you put your stamp on your new home and begin […]
SECURING YOUR HOME FOR THE WINTER MONTHS

As we ease towards the winter months, you might be thinking of preparing your home and securing it in anticipation of the colder weather and darker evenings. This is usually for two reasons: To protect your home against the cold weather or storms and intruders who unfortunately love the cover of the darker/colder weather. Let’s […]
RESETTING YOUR HOME AFTER THE SUMMER HOLIDAYS

We made it! Our little cherubs are back in school and normal service is resuming. As fun as the summer holidays are, if the lack of routine has left your home feeling more chaotic than calm, we are here to help. Here are our tips for resetting your home after the summer holidays. Take a […]
UNDERSTANDING STAMP DUTY LAND TAX – OUR GUIDE

If you are just beginning to think about buying your first home and applying for a mortgage, there are things you need to know to ensure the process goes as smoothly as possible. This week we will be discussing Stamp Duty Land Tax, what it is exactly and what you need to know about it. […]




